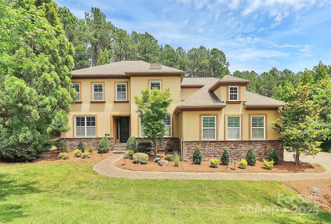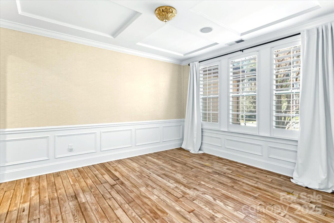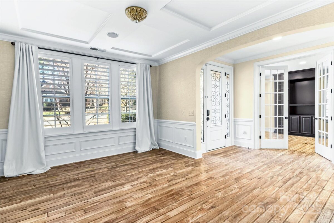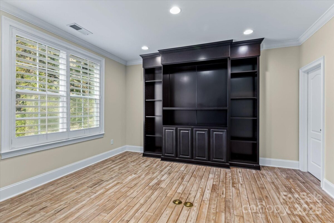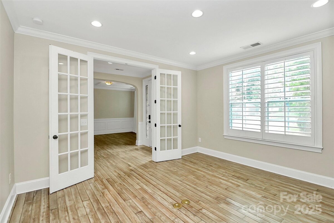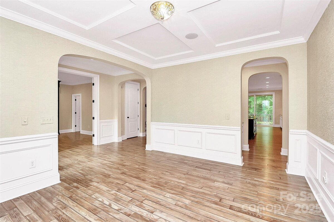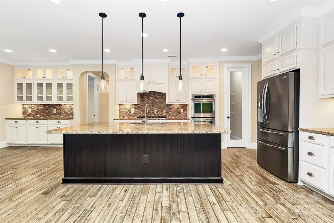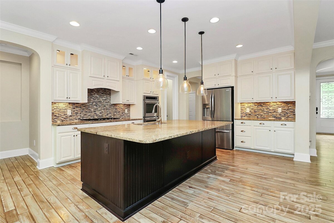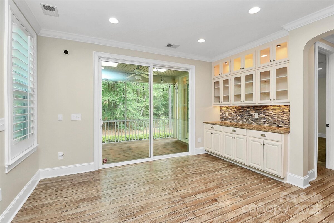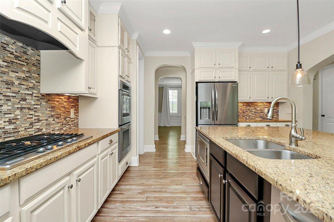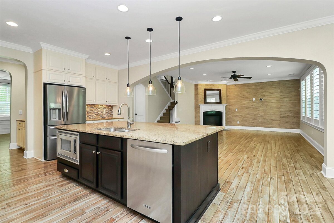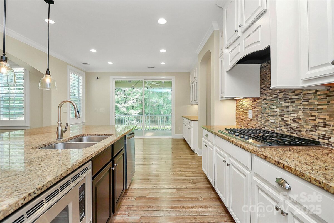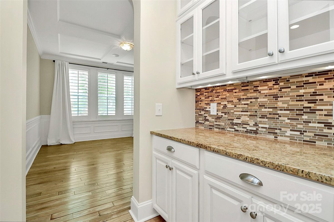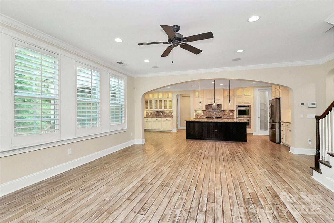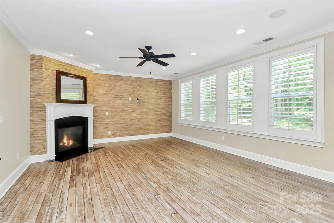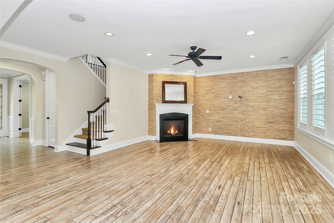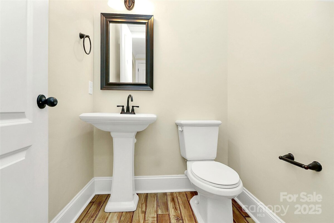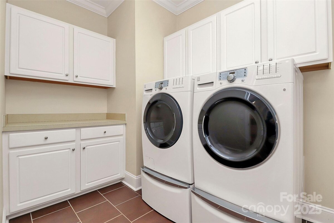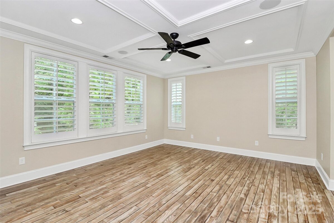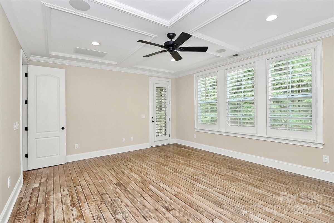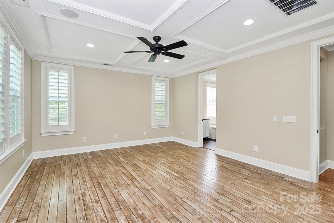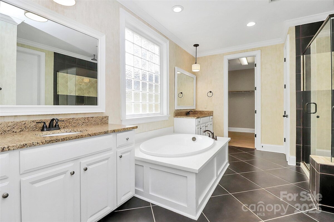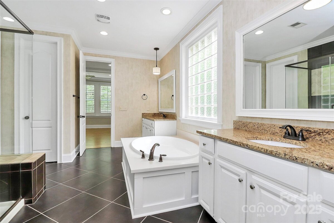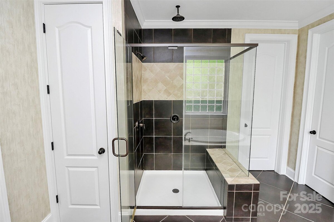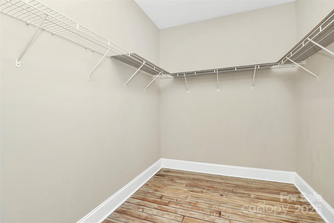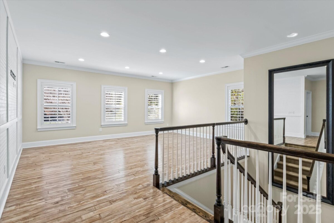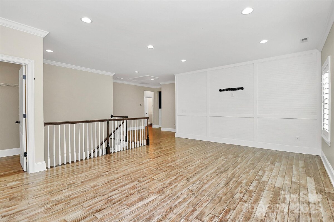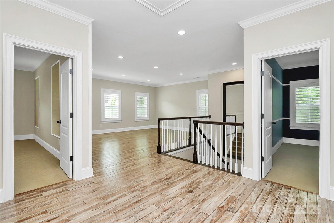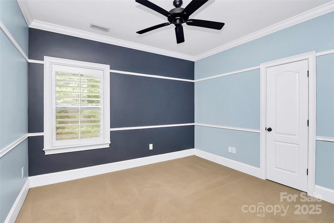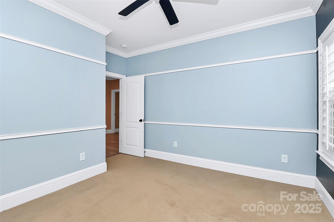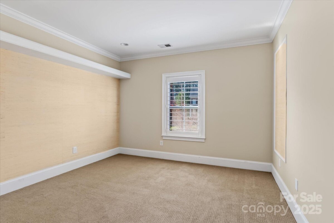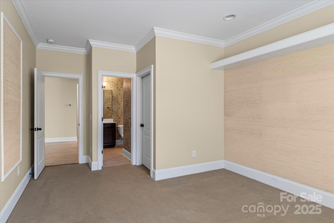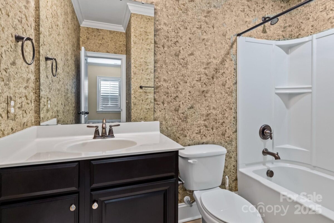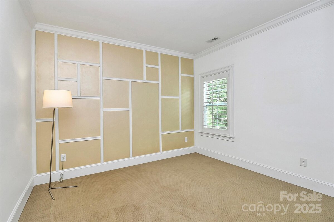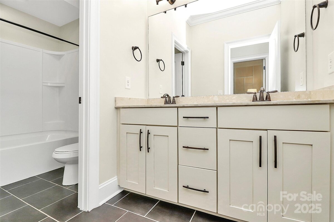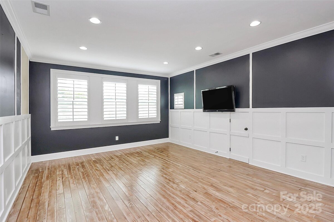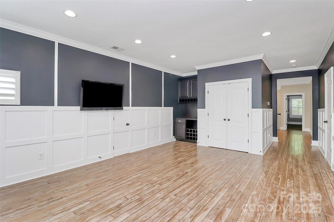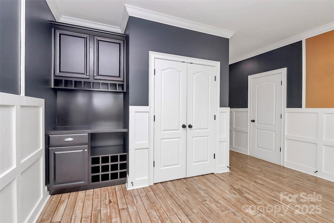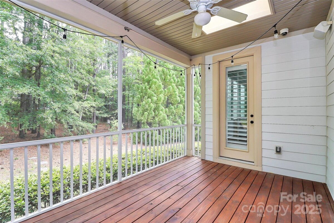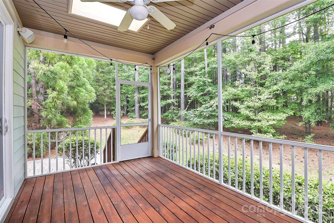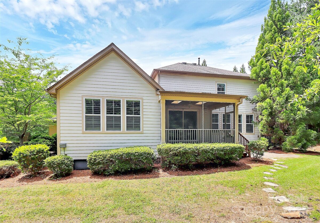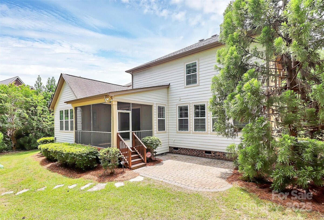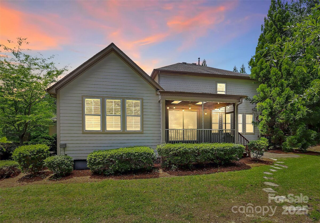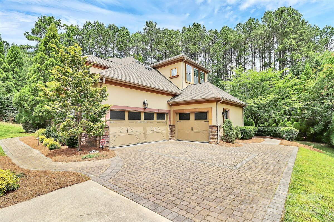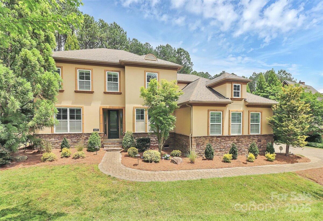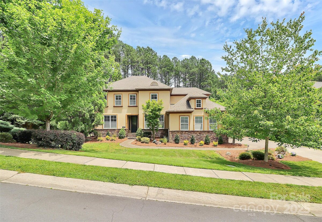Mountain Island Lake
Charlotte, NCWelcome to Mountain Island Lake
Mountain Island Lake is fed by the Catawba River, and is the smallest of the three man-made lakes that border Mecklenburg County, North Carolina (Lake Norman, and Lake Wylie). Mountain Island Lake is managed by Charlotte-based company Duke Energy. The primary function of Mountain Island Lake is to provide drinking water for over 1 million residents of Charlotte and surrounding Mecklenburg County, as well as Mount Holly and Gastonia in Gaston County. The lake is also accessible to the public for boating and fishing use. There are three boating access areas on the lake and a tailrace fishing platform for bank fishing in cooperation with the North Carolina Wildlife Resources Commission.
Listings
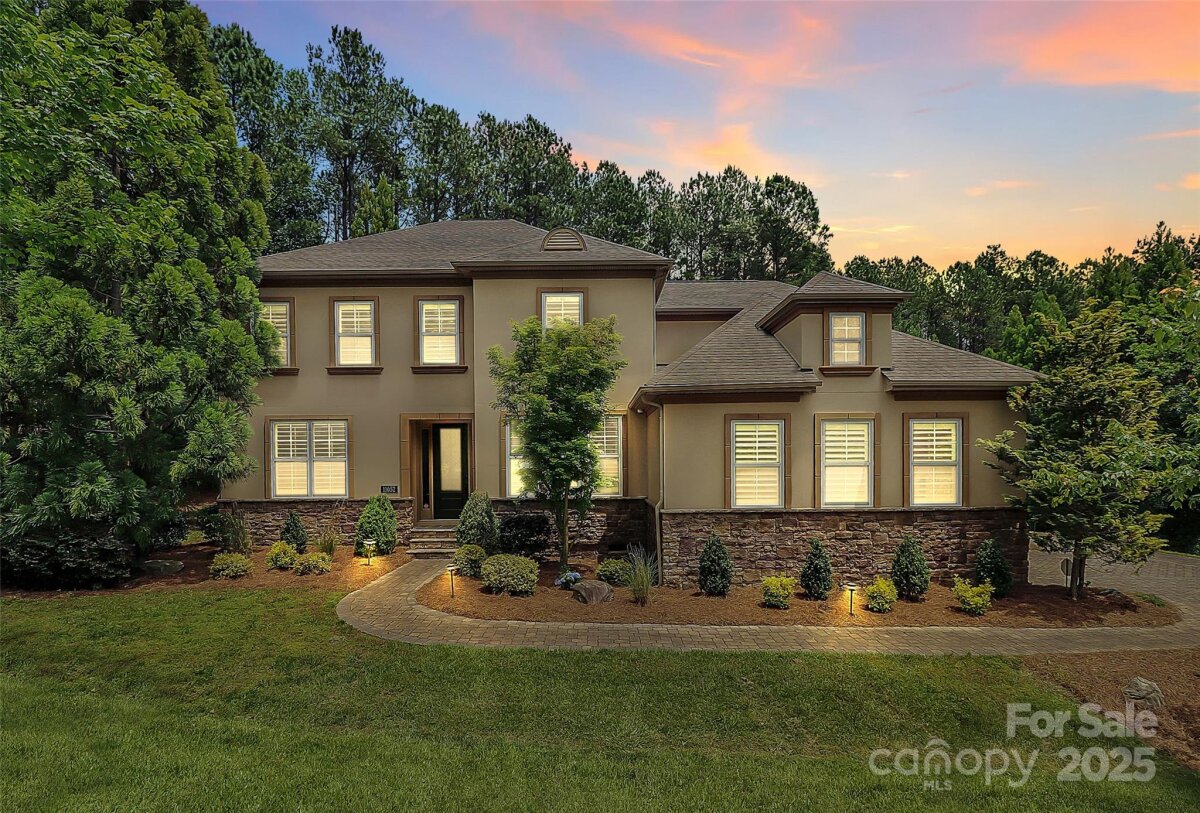
Don’t miss this rare opportunity to own a former model home in sought-after Preservation Pointe! Set on a private .52-acre corner lot, this 4 bed / 3.5 bath home is filled with premium features found only in a showcase property with plantation shutters, custom millwork, hardwood floors throughout, and a brick paver driveway. The chef’s kitchen and spa-like primary bath were just updated with luxury paint for a fresh, elevated look. Enjoy a large island, double ovens, butler’s pantry, and open-concept living perfect for entertaining. The main-level primary suite includes private porch access and a beautifully appointed bath. Upstairs offers 3 bedrooms, 2 full baths, a loft, and a flexible bonus room. The 3-car garage features a climate-controlled bay with built-in workbench—ideal for a gym or workshop. This home blends thoughtful upgrades and timeless design in a location minutes from Uptown, the CLT airport and 485. A one-of-a-kind property you won’t want to miss!
| MLS#: | 4260654 |
| Price: | $805,000 |
| Square Footage: | 3922 |
| Bedrooms: | 4 |
| Bathrooms: | 3.1 |
| Acreage: | 0.52 |
| Year Built: | 2012 |
| Type: | Single Family Residence |
| Listing courtesy of: | Yancey Realty, LLC - Laura@YanceyRealty.com |
Contact An Agent:

