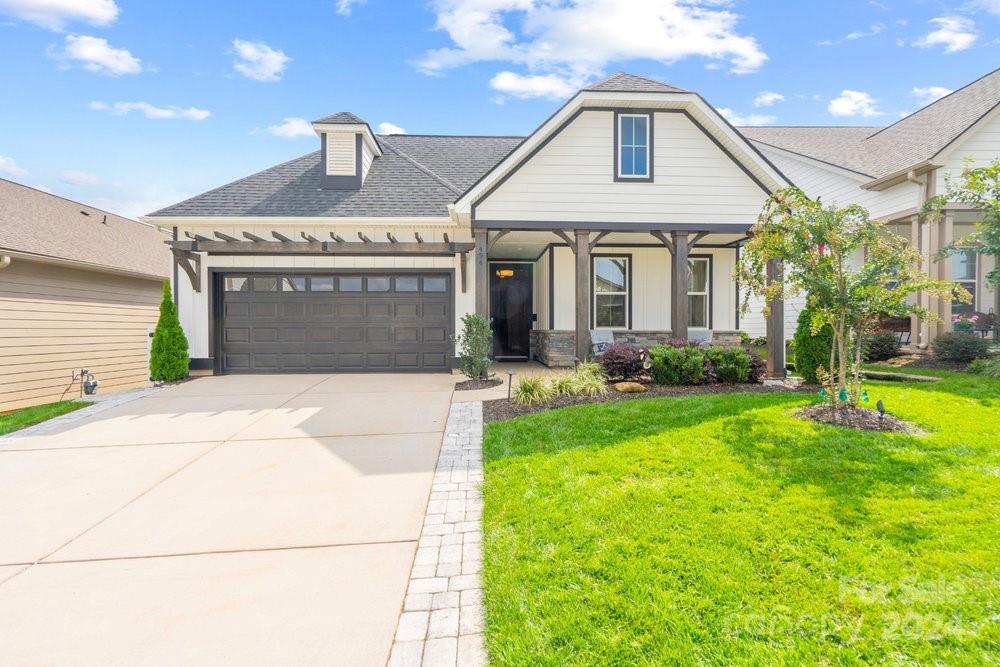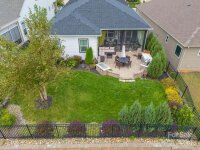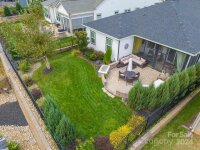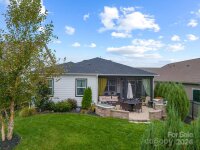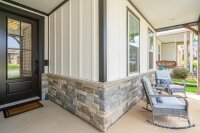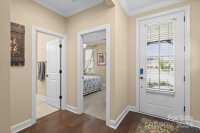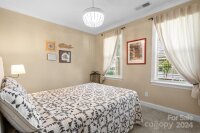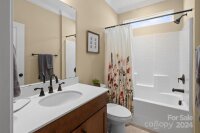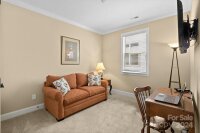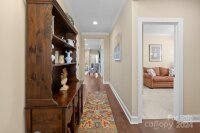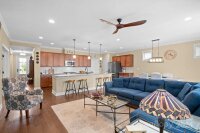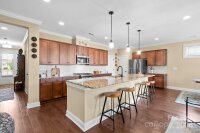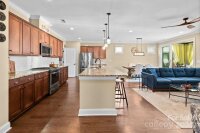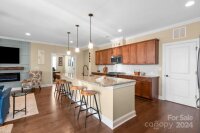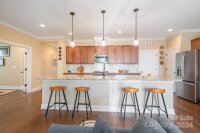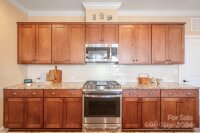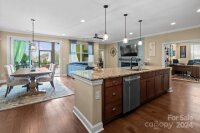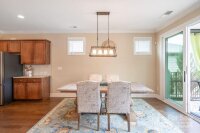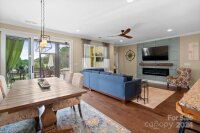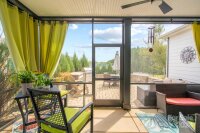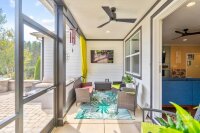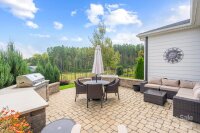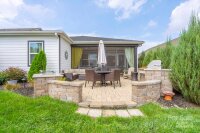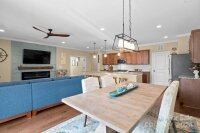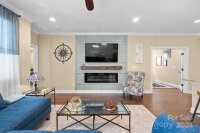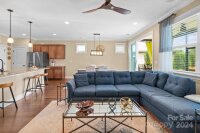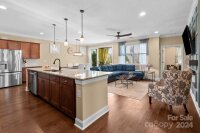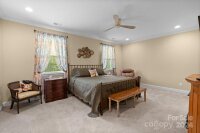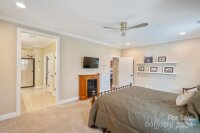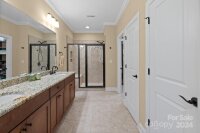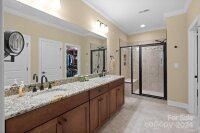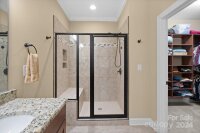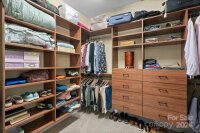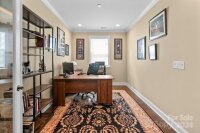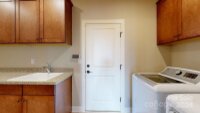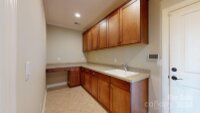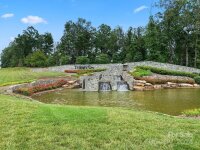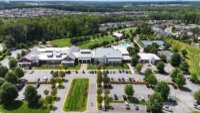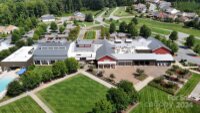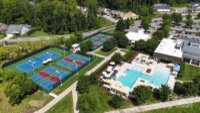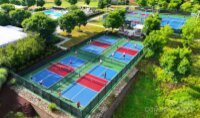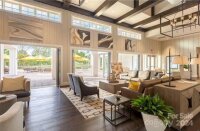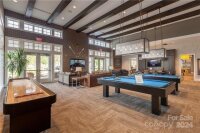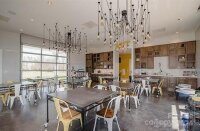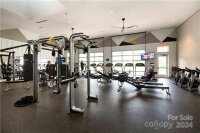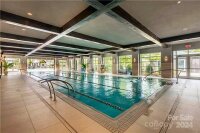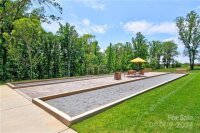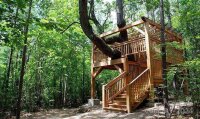Denver, NC 28037
 Active
Active
Connect Plan with a commanding use of space and function. Main living areas have wood & tile floors for easy maintenance. Kitchen is highlighted with SS appliances, tile back splash, large island breakfast bar, solid surface counter tops and an exceptional amount of counter space. Dining area for large gatherings has a wall of glass that opens to covered screened Lanai that features an extended paver patio w/grill & firepit for added entertaining options. Beautiful long range wooded views plus privacy landscaping in the fenced rear yard. Great room highlighted w/feature wall & fireplace, recessed & designer lighting. Grand primary bedroom and en-suite bath with dual sink vanity, walk in custom closet and tiled shower. Office/den flex space w/double doors adding privacy, 2 spacious guest bedrooms (carpeted) w/central bath. Extended laundry/butler pantry room adds amazing counter space and storage. Membership include Freedom Boat Club on Lake Norman plus award winning amenities
Request More Info:
| MLS#: | 4187377 |
| Price: | $625,000 |
| Square Footage: | 1,927 |
| Bedrooms: | 3 |
| Bathrooms: | 2 Full |
| Acreage: | 0.14 |
| Year Built: | 2021 |
| Elementary School: | Catawba Springs |
| Middle School: | East Lincoln |
| High School: | East Lincoln |
| Waterfront/water view: | No |
| Parking: | Attached Garage,Garage Door Opener |
| HVAC: | Central,Forced Air |
| Exterior Features: | Fire Pit,In-Ground Irrigation |
| HOA: | $512 / Monthly |
| Main level: | Laundry |
| Virtual Tour: | Click here |
| Listing Courtesy Of: | Southern Homes of the Carolinas, Inc - david@charlottelake.com |
