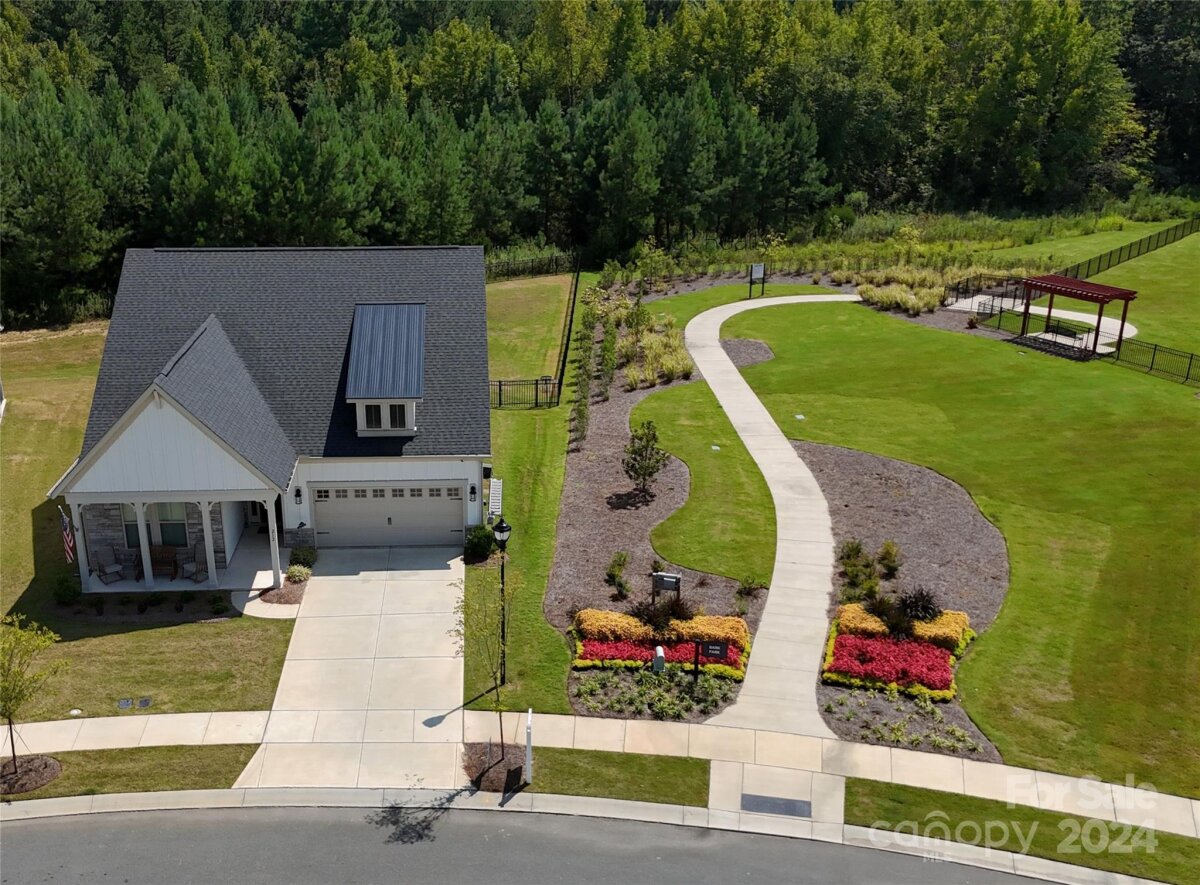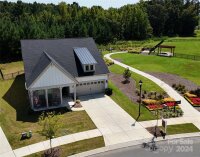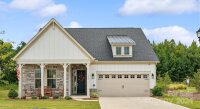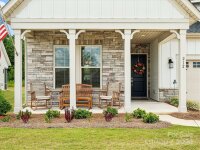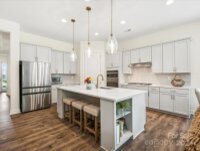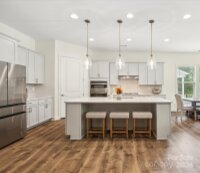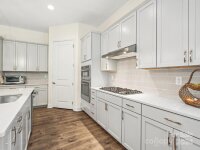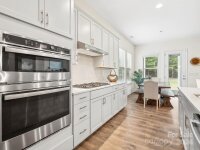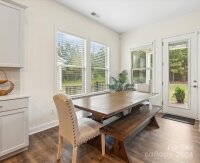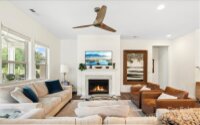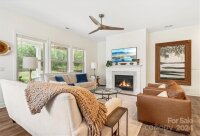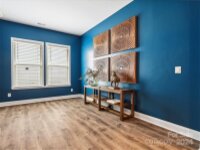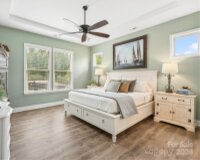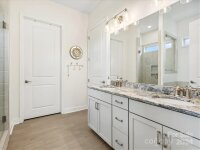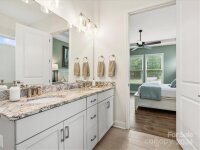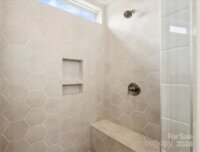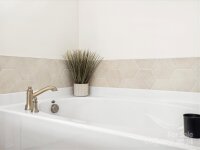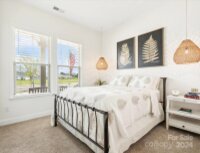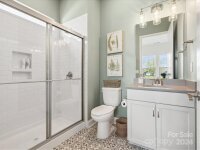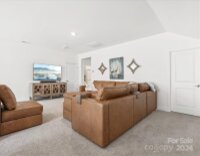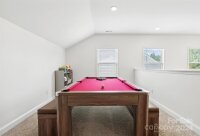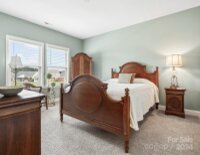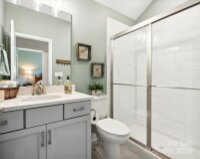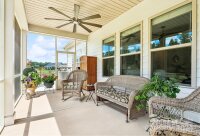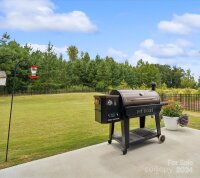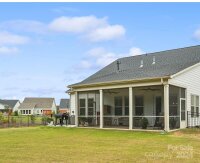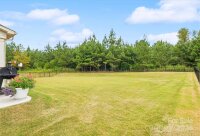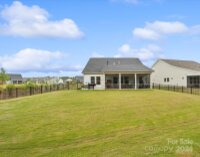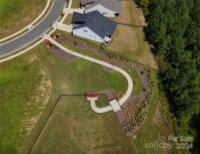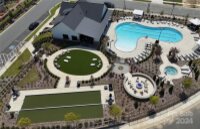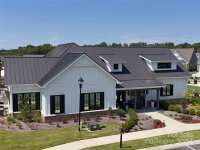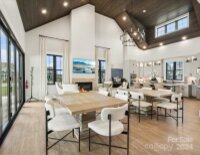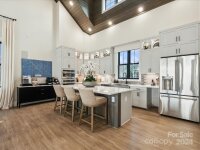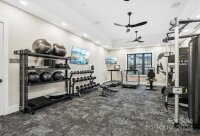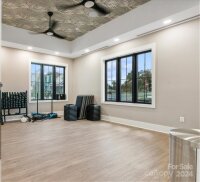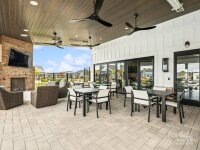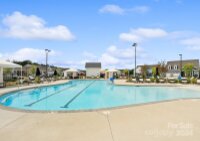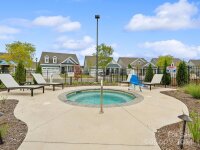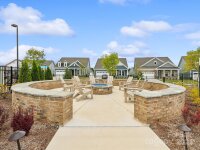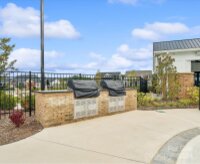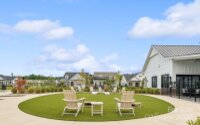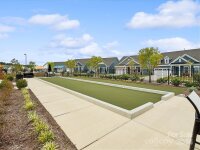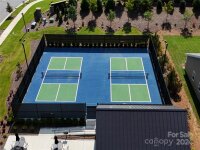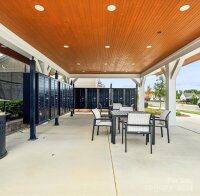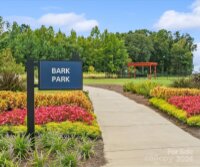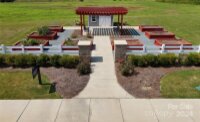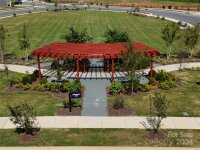Indian Trail, NC 28079
 Active
Active
Luxury 55+ Community - Yard Maintenance Include. Stunning Home w/Upgrades Galore. Open Floor Plan w/Stunning Chef's Dream Kitchen w/Huge Island w/Breakfast Bar w/Pendant Lights, Quartz Counters, Stainless Steel Appliances, Gas Stove Top, Wall Oven, Tiled Backsplash & Enormous Pantry. Beautiful Living Room w/lots of Natural light & Gas Fireplace. Large Dining Area overlooking the Backyard Oasis. Main Floor Office w/Stunning Floors. Enormous Primary Suite on the Main Floor w/Tray Ceiling, Bathroom Suite w/Beautiful Large Tiled Shower, Garden Tub, Huge Closet & Door to Laundry Room. Large 2nd Bedroom & Full Bathroom on the Main Floor. 2nd Floor w/Bedroom, Full Bathroom & Enormous Bonus Room, Huge Closet & Eave Access. Attached 2 Car Garage w/Built-in Ceiling Shelves, Tankless Water Heater & Sink. Stunning Backyard Oasis w/Enormous Screened in Back Patio & Huge Fenced Backyard. Luxury Community Clubhouse, Fitness Center, Resort Style Pool w/Covered Patio, Pickle Ball & So Much More...
Request More Info:
| MLS#: | 4171923 |
| Price: | $590,000 |
| Square Footage: | 2,794 |
| Bedrooms: | 3 |
| Bathrooms: | 3 Full, 1 Half |
| Acreage: | 0.25 |
| Year Built: | 2022 |
| Elementary School: | Poplin |
| Middle School: | Porter Ridge |
| High School: | Porter Ridge |
| Waterfront/water view: | No |
| Parking: | Driveway,Attached Garage,Garage Door Opener,Garage Faces Front |
| HVAC: | Central,Forced Air |
| HOA: | $296 / Monthly |
| Main level: | Bathroom-Full |
| Upper level: | Bathroom-Full |
| Virtual Tour: | Click here |
| Listing Courtesy Of: | United Real Estate-Queen City - nicki@dembekrealty.com |
