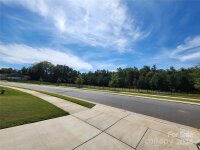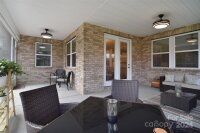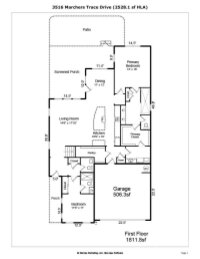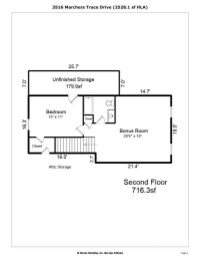Charlotte, NC 28227
 Active
Active
RARE Armstrong Plan by Mattamy Homes w/ BEAUTIFUL finishes, centrally located in desirable Sonata! Split BRM plan including a full "suite" in addition to the Primary suite on the main floor. Decorative moldings & LVP throughout main level. Your DREAM KITCHEN awaits w/ a large island, decorative pendent lights, abundance of cabinetry w/ pull out shelves in the lower cabinets! A gas cooktop w/ custom hood vent, wall oven & S/S appliances. Extra large walk-in pantry w/ custom cabinets! The kitchen is open to the spacious LRM/DRM all w/ access to the SCREENED-IN WRAP AROUND PORCH. A retaining wall adds PRIVACY to the back yard & 12x30 ft PATIO area. The Primary Suite offers a tray ceiling, a SPA Bathroom w/ double raised vanity, XL tile/glass shower & custom walk in "closet by design" & direct access to the laundry rm! Upstairs an open bonus area leads to BRM 3 & full BTH. Walk-in attic storage off BRM 3. Convenient to community pool, amenities & mailboxes. Lawn care included in HOA.
Request More Info:
| MLS#: | 4179210 |
| Price: | $645,000 |
| Square Footage: | 2,528 |
| Bedrooms: | 3 |
| Bathrooms: | 3 Full, 1 Half |
| Acreage: | 0.2 |
| Year Built: | 2022 |
| Elementary School: | Bain |
| Middle School: | Mint Hill |
| High School: | Independence |
| Waterfront/water view: | No |
| Parking: | Attached Garage,Garage Faces Front |
| HVAC: | Central,Forced Air,Natural Gas |
| Exterior Features: | In-Ground Irrigation,Lawn Maintenance |
| HOA: | $248 / Monthly |
| Main level: | Bathroom-Half |
| Upper level: | Bedroom(s) |
| Virtual Tour: | Click here |
| Listing Courtesy Of: | 1st Choice Properties Inc - annagrangerhomes@gmail.com |













































