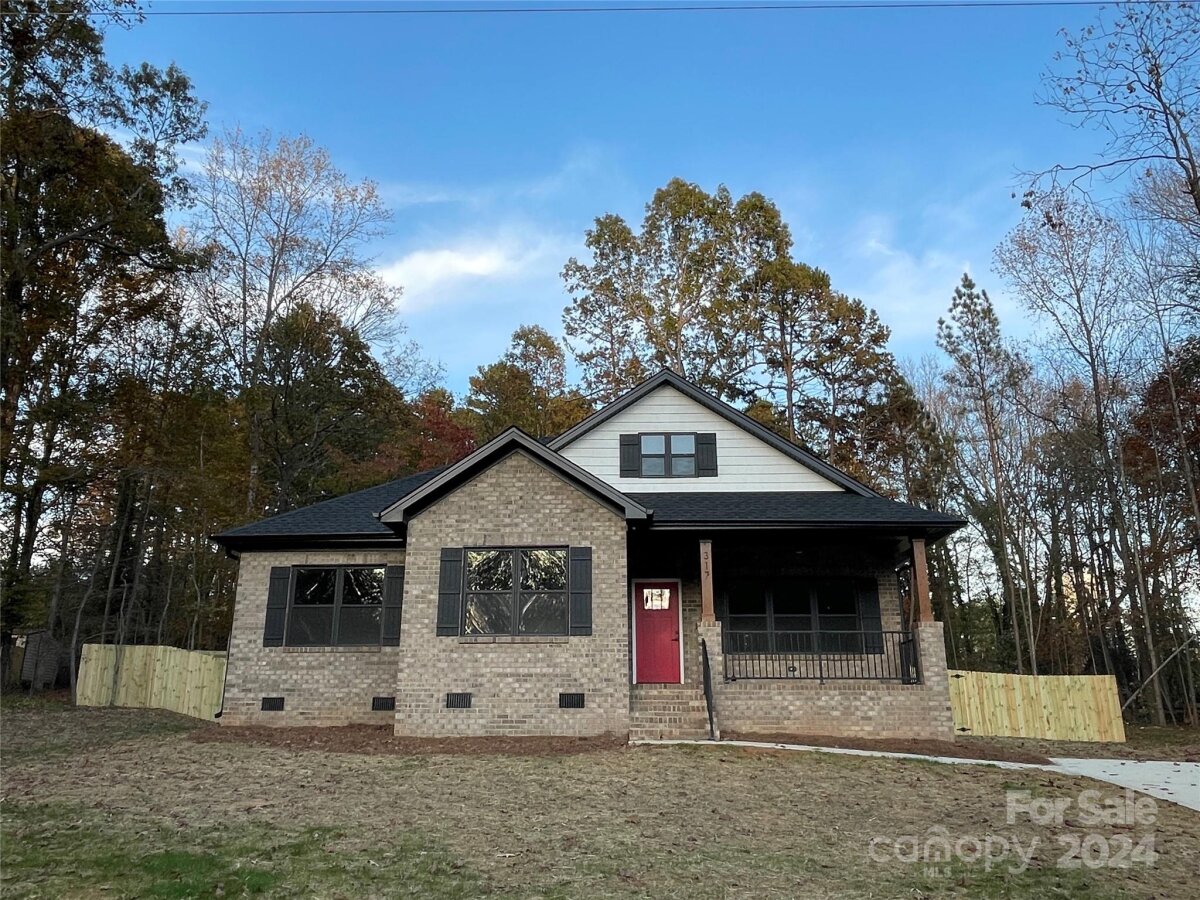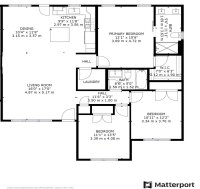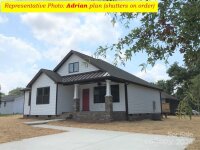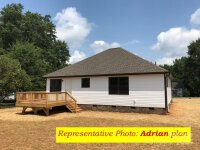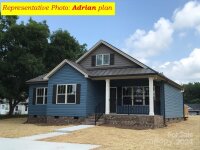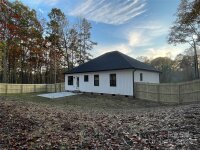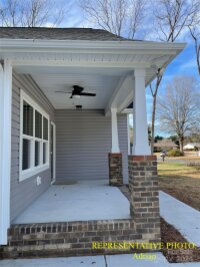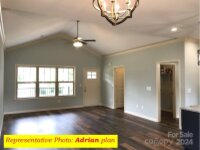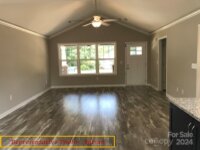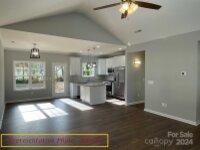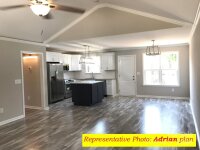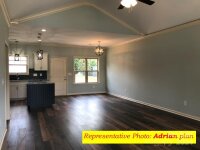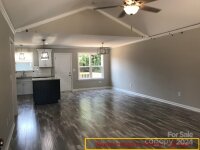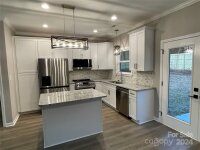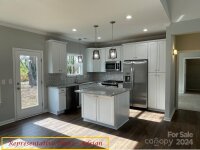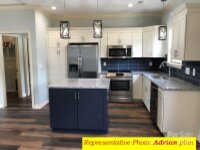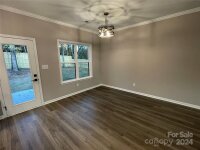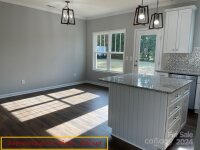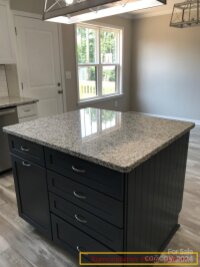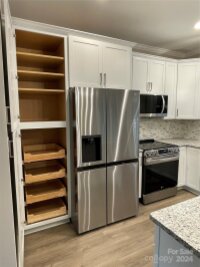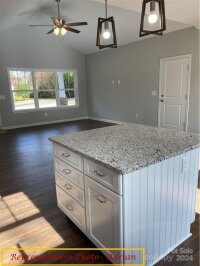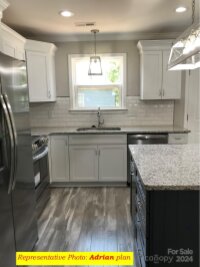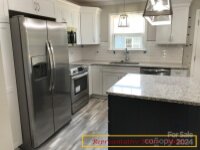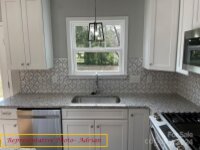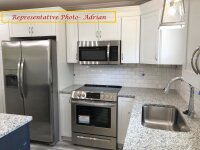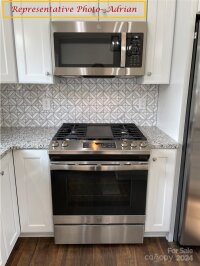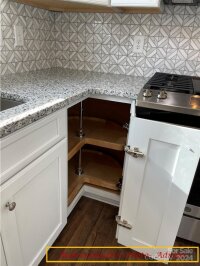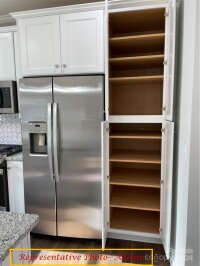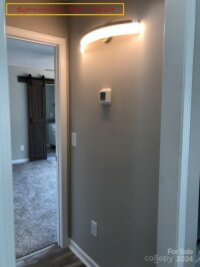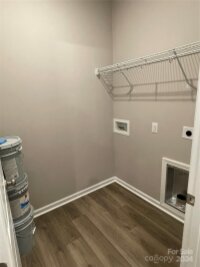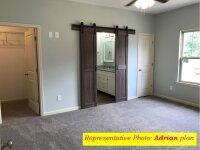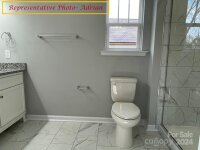Stanley, NC 28164
 Under Contract - Show
Under Contract - Show
PRE-SALE expanded Adrian plan. Home features brick front with vertical vinyl siding. Allowances include generous kitchen appliance package with refrigerator, granite counter tops in kitchen and baths, tiled kitchen backsplash and primary shower surround. Buyer's choice of kitchen cabinets, light fixtures, wood-look laminate in living areas and baths, carpet color in BRs, and 1 color paint choice throughout (optional upgrade to different color per room). Primary BR has walk-in closet and bath with step-in shwr, tiled surround and glass door. White bath vanities. Covered front porch. Home upgraded to approx. 16x16 patio, black windows, and fenced back yard. Architectural roof. Efficient all electric with heat pump. List of options available. $10,000 non-refundable Construction Fee due to builder at contract for all pre-sales. See Matterport tour to walk through similar Adrian. Wide 1.71 acre lot with 705' road frontage and borders railroad ROW at rear (705x125x725x76).
Request More Info:
| MLS#: | 4167714 |
| Price: | $338,000 |
| Square Footage: | 1,430 |
| Bedrooms: | 3 |
| Bathrooms: | 2 Full |
| Acreage: | 1.57 |
| Year Built: | 2024 |
| Elementary School: | Springfield |
| Middle School: | Stanley |
| High School: | East Gaston |
| Waterfront/water view: | No |
| Parking: | Driveway |
| HVAC: | Heat Pump |
| Main level: | Bedroom(s) |
| Virtual Tour: | Click here |
| Listing Courtesy Of: | Allen Tate Gastonia - marylynne.cloninger@allentate.com |
