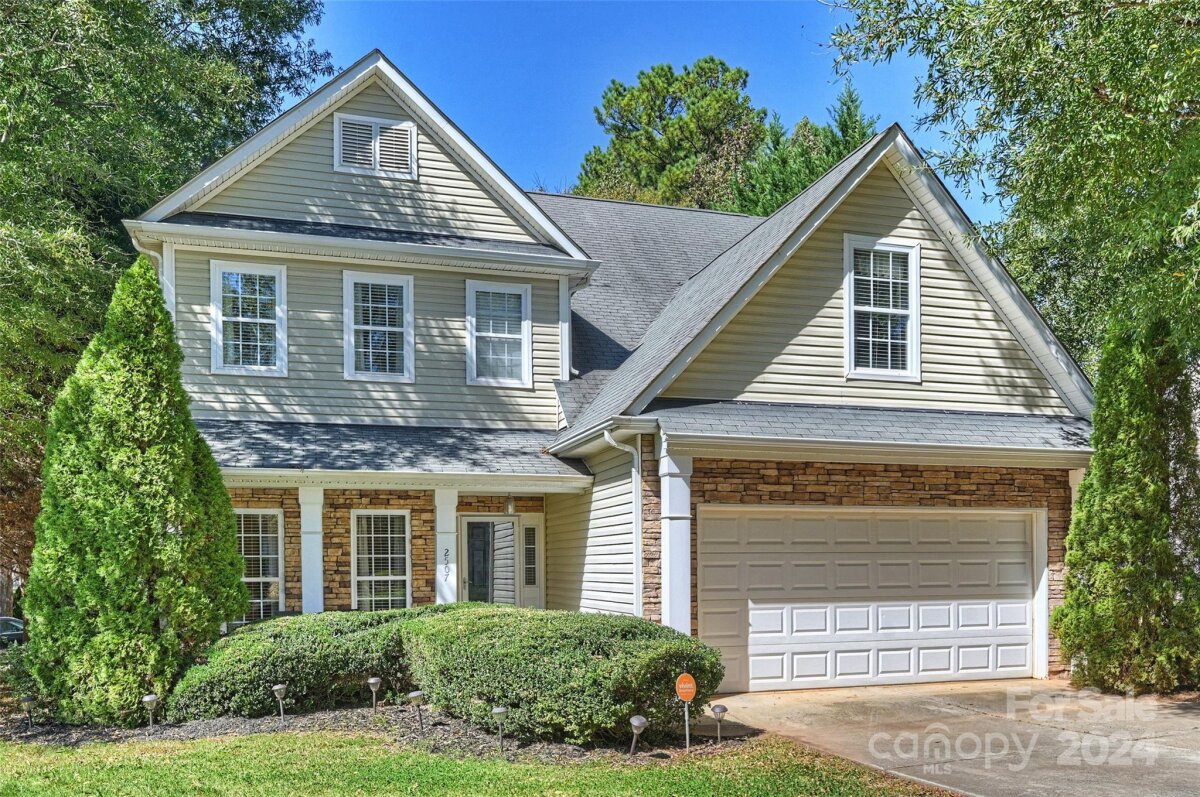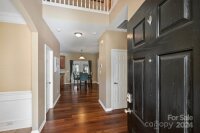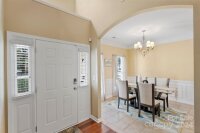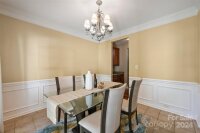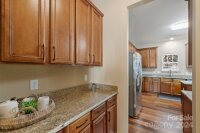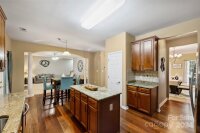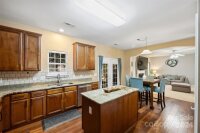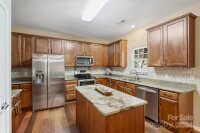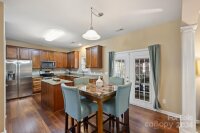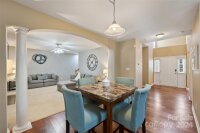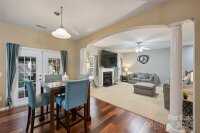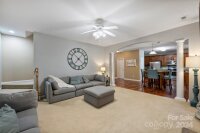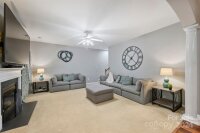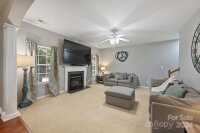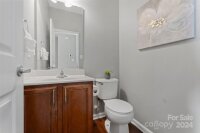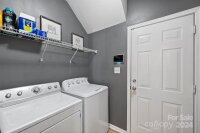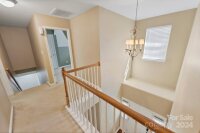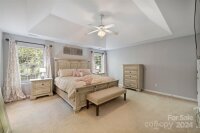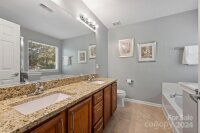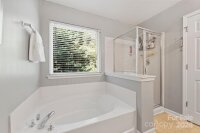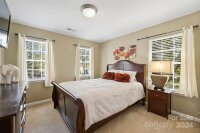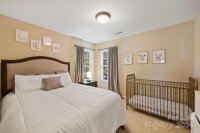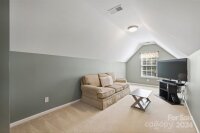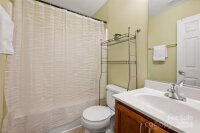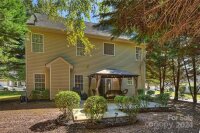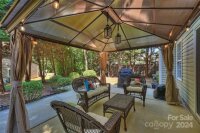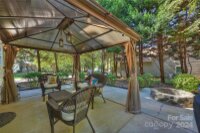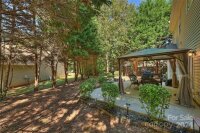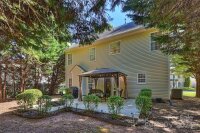Charlotte, NC 28216
 Active
Active
Fabulous 4-Bedroom Home in The Pointe at Oakdale! This beautifully maintained 4-bedroom, 2.5-bath home is tucked away in the desirable Pointe at Oakdale community. Step into the welcoming two-story foyer, which leads to a formal dining room and a convenient butler's pantry. The foyer connects to a spacious kitchen with a cozy breakfast nook. The large den, complete with a gas fireplace, is perfect for relaxing evenings. Upstairs, the primary suite impresses with tray ceilings, two walk-in closets, and a luxurious bathroom featuring a double vanity, garden tub, and an oversized shower. Two additional bedrooms, along with a bonus room that can serve as a 4th bedroom, home office, or movie room, offer versatility for any lifestyle. The backyard is a private retreat, boasting an oversized patio with a gazebo and fire pit—ideal for outdoor entertaining and enjoying the outdoors. With easy access to I-485, shopping, and dining, this home offers both convenience and comfort.
Request More Info:
| MLS#: | 4192723 |
| Price: | $425,000 |
| Square Footage: | 2,176 |
| Bedrooms: | 4 |
| Bathrooms: | 2 Full, 1 Half |
| Acreage: | 0.2 |
| Year Built: | 2004 |
| Elementary School: | Oakdale |
| Middle School: | Ranson |
| High School: | West Charlotte |
| Waterfront/water view: | No |
| Parking: | Driveway,Attached Garage,Garage Door Opener |
| HVAC: | Forced Air |
| Exterior Features: | Fire Pit |
| HOA: | $300 / Annually |
| Main level: | Dining Room |
| Upper level: | Bed/Bonus |
| Virtual Tour: | Click here |
| Listing Courtesy Of: | Sarah Rutkowski, RE/MAX Executive - sarah@soldbysarah.com |
