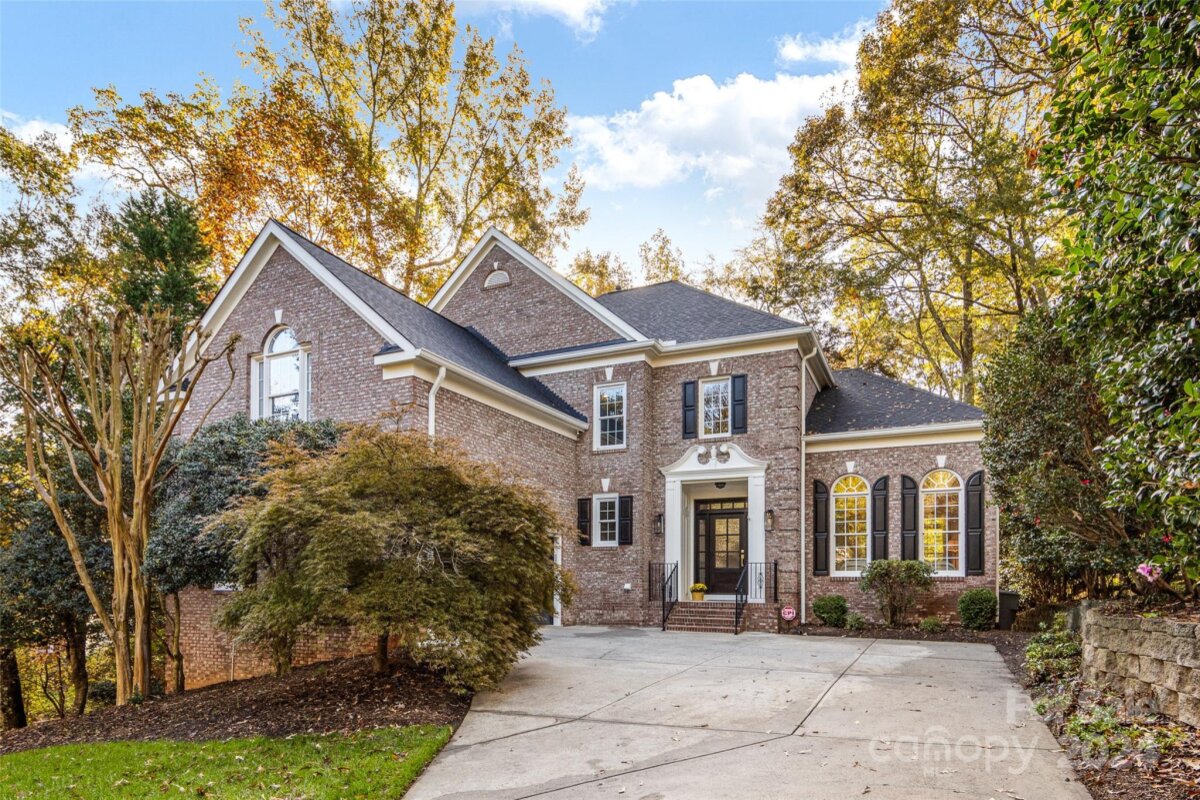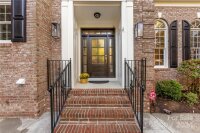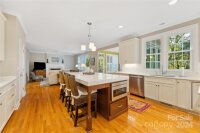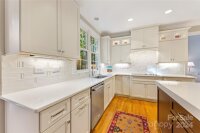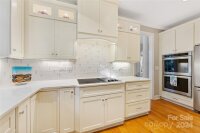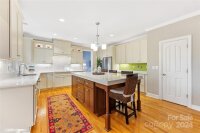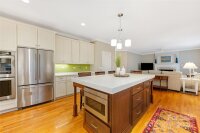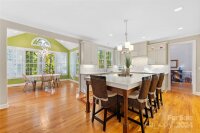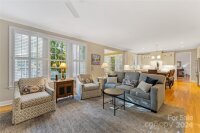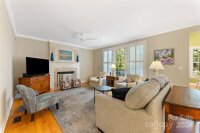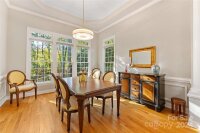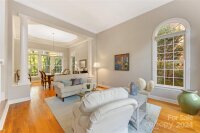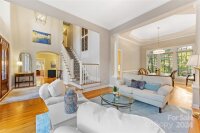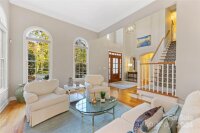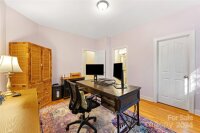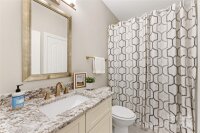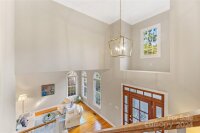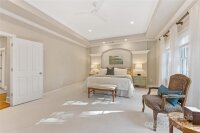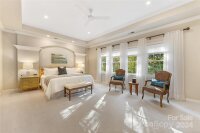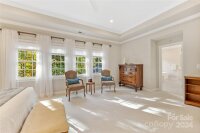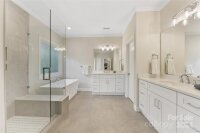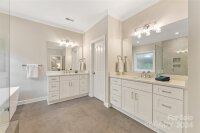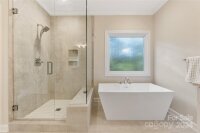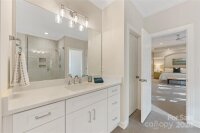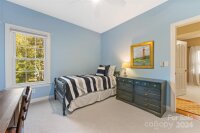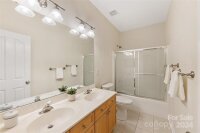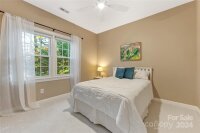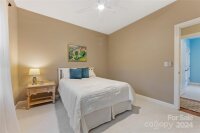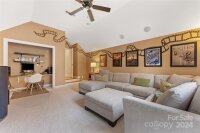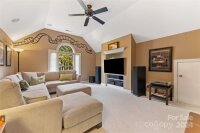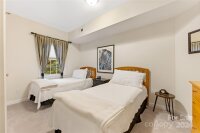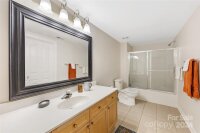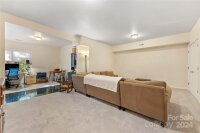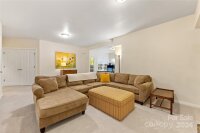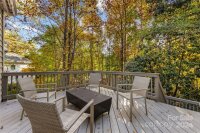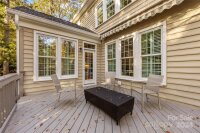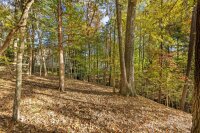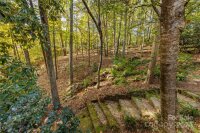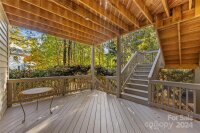Charlotte, NC 28270
 Active
Active
Nestled in a serene, tree-lined setting, this spacious 5-bedroom, 4-bathroom home offers the perfect blend of tranquility and modern living, with an open and airy floor plan. Gourmet Kitchen: The heart of the home features a large quartz island, double ovens, and plenty of cabinet space. The kitchen flows seamlessly into a bright, expansive morning room, perfect for enjoying your morning coffee while surrounded by nature. Spacious Living areas with hardwood floors throughout, create a warm, inviting atmosphere. Main-Level Guest Suite is generously sized with an ensuite bathroom, currently being used as a home office. Luxurious Primary Suite, located on the second floor, opens to a newly renovated spa-like bathroom, complete with elegant finishes and a relaxing atmosphere. Finished Walkout Basement features a 5th bedroom, additional living space, and a private office—perfect for those seeking a quiet retreat or separate area for work. New Roof 9/24, Primary Bath update 10/24
Request More Info:
| MLS#: | 4198305 |
| Price: | $975,000 |
| Square Footage: | 4,693 |
| Bedrooms: | 5 |
| Bathrooms: | 4 Full |
| Acreage: | 0.45 |
| Year Built: | 1999 |
| Elementary School: | Providence Spring |
| Middle School: | Crestdale |
| High School: | Providence |
| Waterfront/water view: | No |
| Parking: | Attached Garage |
| HVAC: | Electric,Natural Gas |
| Basement: | Workshop |
| Main level: | Bathroom-Full |
| Upper level: | Primary Bedroom |
| Virtual Tour: | Click here |
| Listing Courtesy Of: | Savvy + Co Real Estate - stephanie@therrell.com |
