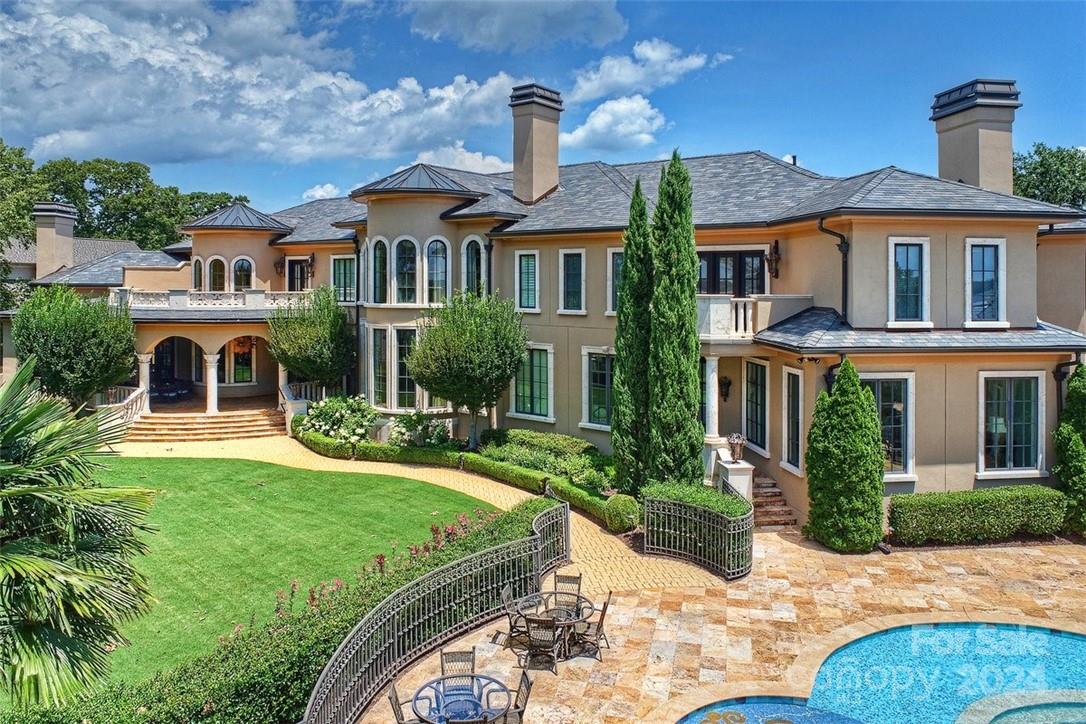Cornelius, NC 28031
 Active
Active
The estate was curated with utmost attention to quality and detail. Unique, handcrafted elements are complemented by a large and welcoming floor plan offering 6 bedrooms, 11 baths complete with abundant indoor/outdoor living and entertaining spaces Every inch of this stunning residence is built on a grand scale; from the five-car garage to the soaring 12 to 30 foot ceiling heights. Grand suspended staircase, a breakfast nook with seating for 12 and a private fitness center. This amazing estate boasts over 15,000 total square feet. As you enter through the custom mahogany front doors, your eyes are immediately greeted by a two-story wall of windows. Owners will fall in love with the lavish master suite featuring a private patio and a magnificent Clive Christian spa bath. The kitchen is highlighted by top of the line appliances, opulent granite surfaces. Additional features include a private elevator,Pool house and a Safe room. This home is all about luxury, convenience and lifestyle.
Request More Info:
| MLS#: | 3895525 |
| Price: | $16,000,000 |
| Square Footage: | 15,048 |
| Bedrooms: | 6 |
| Bathrooms: | 7 Full, 4 Half |
| Acreage: | 1.36 |
| Year Built: | 2006 |
| Elementary School: | Cornelius |
| Middle School: | Bailey |
| High School: | William Amos Hough |
| Waterfront/water view: | Waterfront |
| Parking: | Driveway,Attached Garage,Garage Door Opener,Garage Faces Side,Golf Cart Garage,Keypad Entry,Parking Space(s) |
| Structure Type: | Two Story/Basement |
| HVAC: | Forced Air,Natural Gas |
| Exterior Features: | Hot Tub,Gas Grill,In-Ground Irrigation,Outdoor Kitchen,Outdoor Shower,In Ground Pool |
| HOA: | $695 / Semi-Annually |
| Basement: | Recreation Room |
| Main level: | Sunroom |
| Upper level: | Office |
| Virtual Tour: | Click here |
| Listing Courtesy Of: | Premier Sotheby's International Realty - michelle.rhyne@premiersir.com |















































