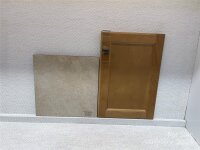Huntersville, NC 28078
 Under Contract - No Show
Under Contract - No Show
Fall Completion! The open-concept design connects the Great Room to a spacious kitchen and dining area. The kitchen boasts a central island with apron sink and a large walk-in pantry. 1st floor features both formal and casual dining areas. Adding to the allure of the 1st floor is a spacious second suite, providing privacy for guests or multigenerational living. Enjoy your coffee or set up for working from home in your 4' gathering room extention, directly off the kitchen. Moving to the 2nd floor, the owner's suite is a sanctuary of luxury, complete with a lavish tub and shower. The immense walk-in closet seamlessly connected to a convenient laundry room. An additional bedroom suite, bedroom and game room round out the second floor. Structural options added include: 4' gathering ext, study, second suite upstairs, tray ceiling in owner's suite and shower ledge, laundry door and tub, and tankless gas water heater.
Request More Info:
| MLS#: | 4144056 |
| Price: | $792,716 |
| Square Footage: | 3,337 |
| Bedrooms: | 4 |
| Bathrooms: | 3 Full, 1 Half |
| Acreage: | 0.18 |
| Year Built: | 2024 |
| Elementary School: | Huntersville |
| Middle School: | Bailey |
| High School: | William Amos Hough |
| Waterfront/water view: | No |
| Parking: | Attached Garage,Garage Door Opener,Garage Faces Front |
| HVAC: | Natural Gas |
| HOA: | $1200 / Annually |
| Main level: | Bathroom-Half |
| Upper level: | Bathroom-Full |
| Listing Courtesy Of: | Taylor Morrison of Carolinas Inc - bmcshea@taylormorrison.com |






